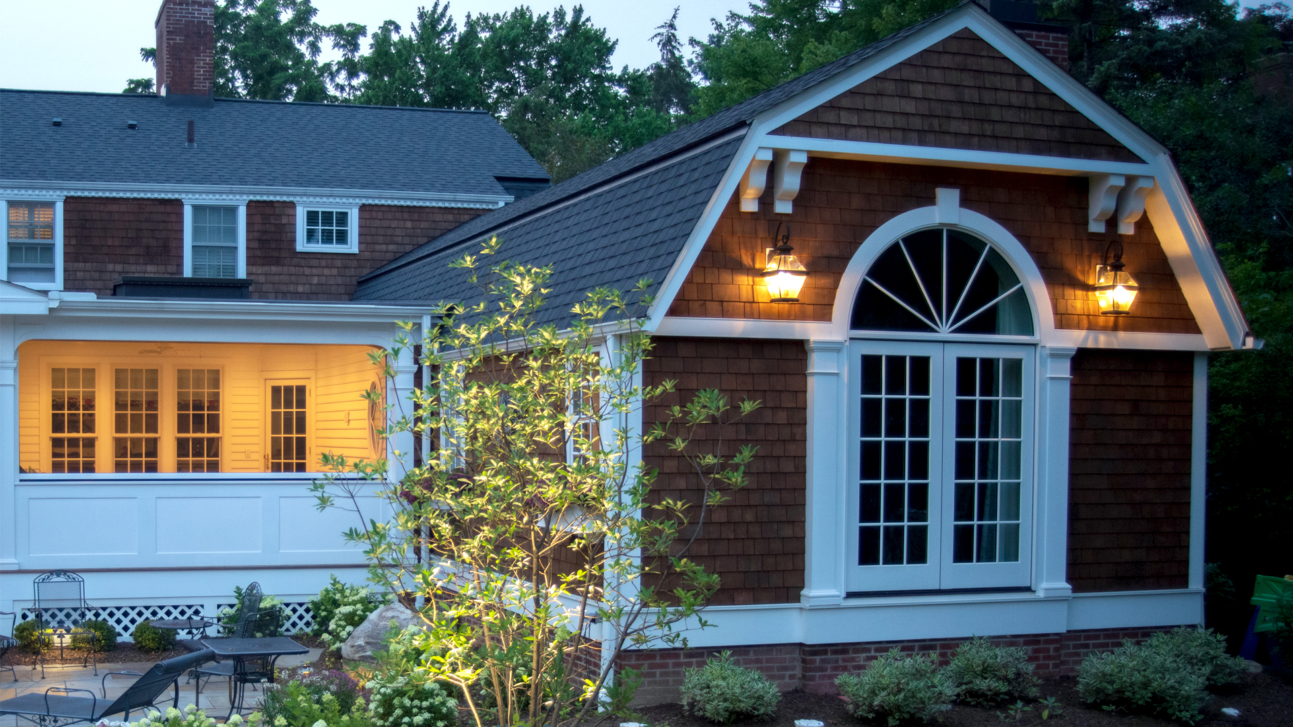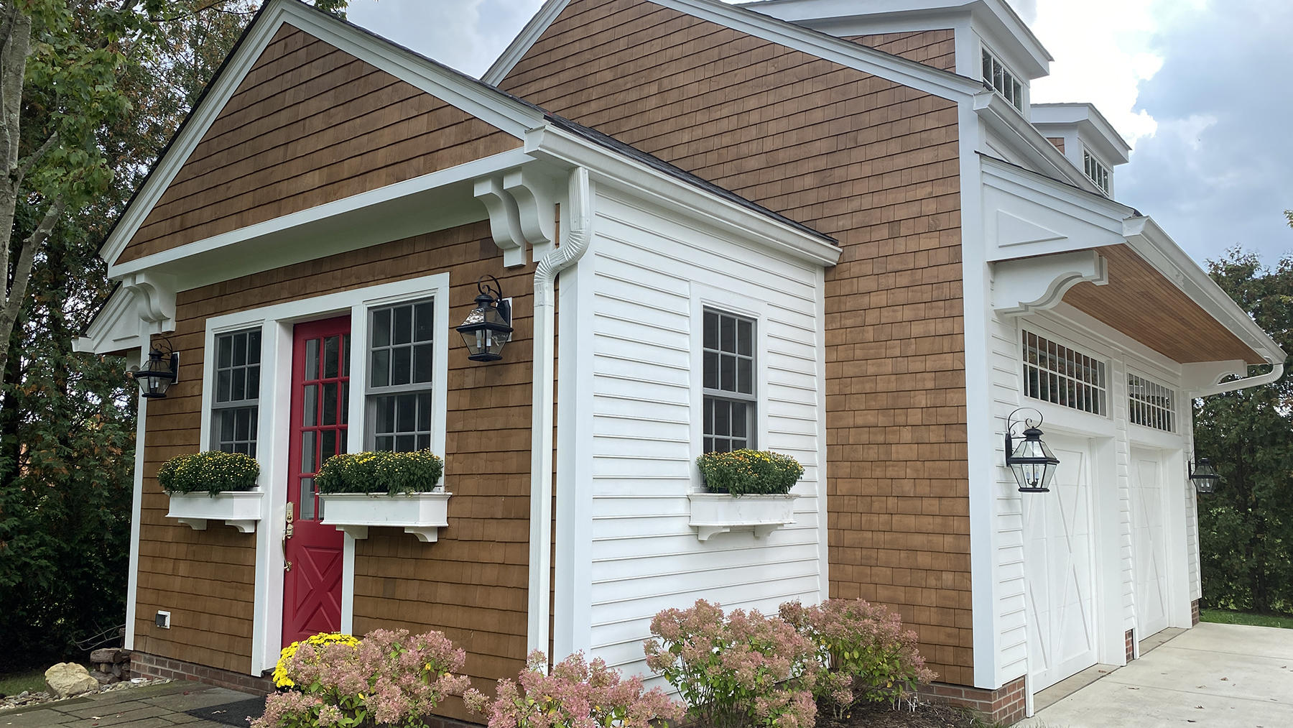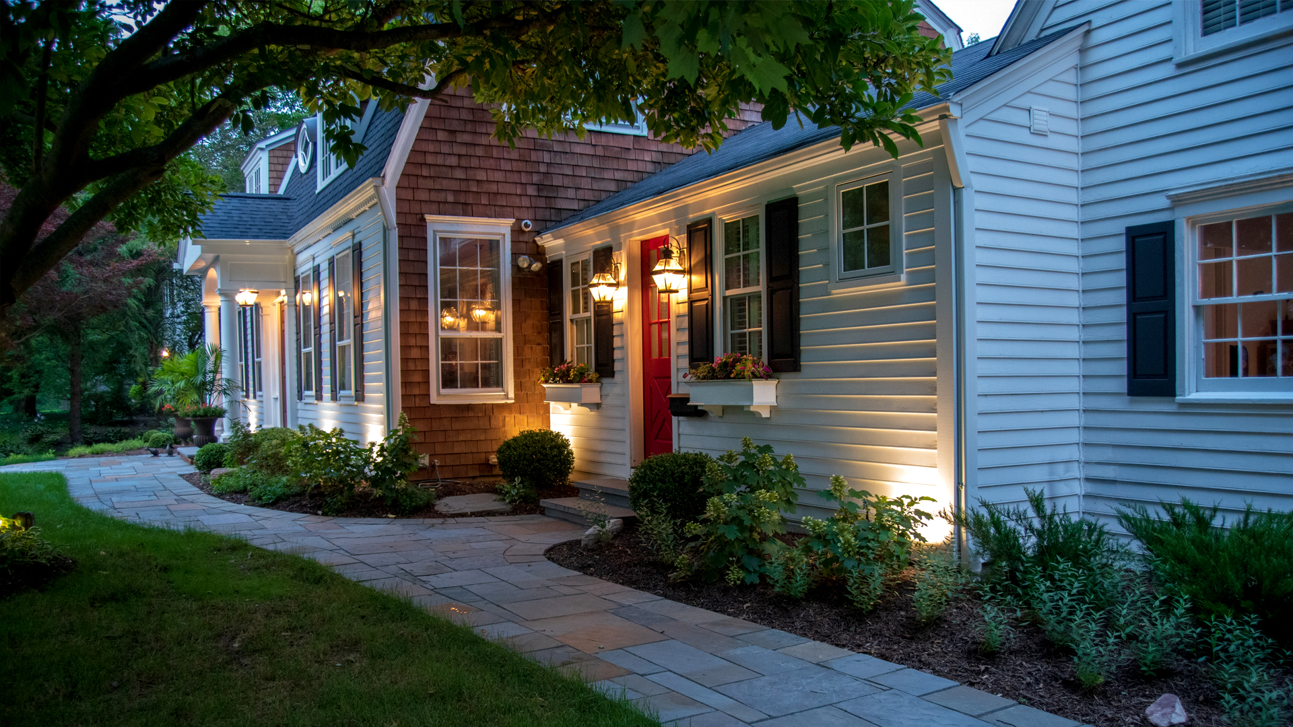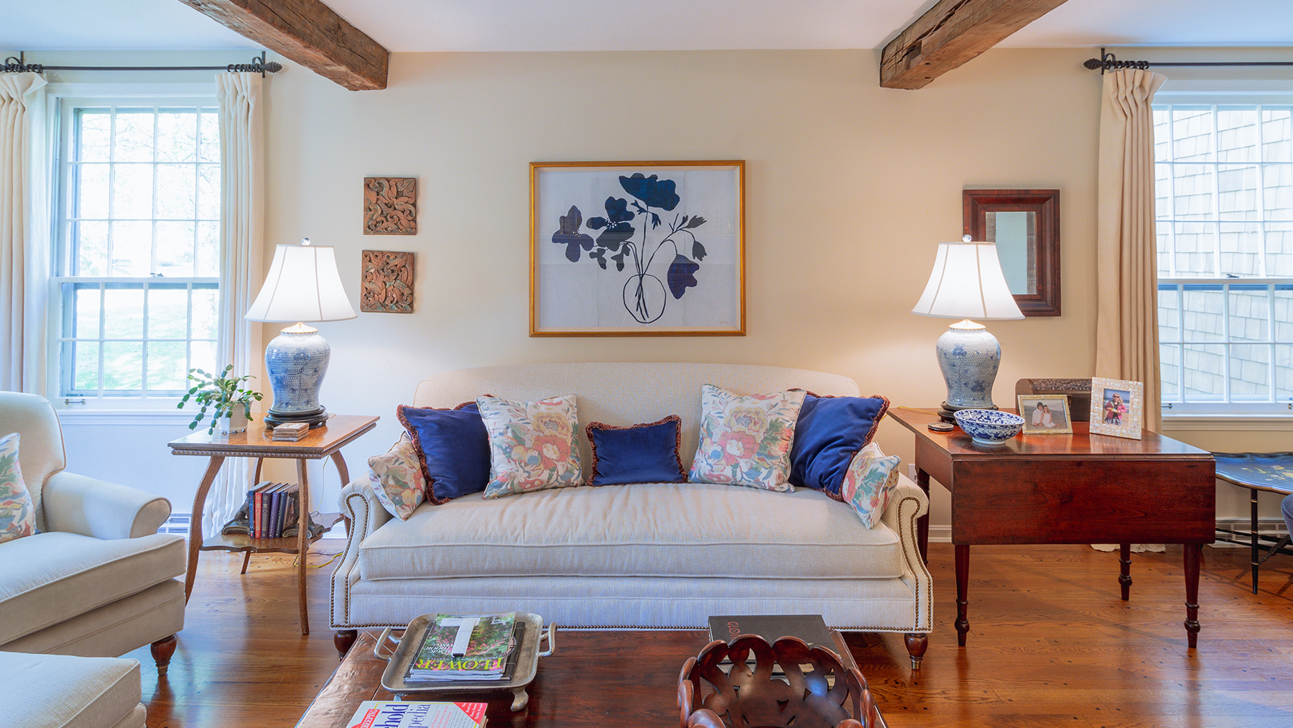Hudson, Ohio
View on HOUZZ >
This multi-phase project began in 2016 with the transformation of an underused breezeway into a functional mudroom. Now a heated transition space between garage and home, it includes a laundry area, pet zone, ventilated hockey gear closet, secondary entry, mail drop, and lockers – perfectly suited for a family of five. Adjacent spaces were reimagined to add a butler’s pantry and powder room. Retaining the original kitchen layout and cabinets, we removed soffits and replaced upper doors to increase the sense of height. The mix of original stained cabinets and intricately painted ones pays homage to the home’s exterior aesthetic. A faithful replica of an 18th-century Cape Cod, the house features beaded lap siding in front and cedar shingles elsewhere – honoring New England traditions and hierarchal design principles.
In phase two, a first-floor primary suite was added within tight setbacks. A rotunda entry and screened porch provide privacy, while the suite features dual closets, a luxurious bath, and a serene bedroom with arched ceilings and a Palladian window. Dormers and a new front entry enhance curb appeal and balance the Dutch-style roof.
The third phase, completed during the Covid era, introduced a detached garage and carriage house. Rising material costs prompted a switch from lap to shingle siding on the front facade to match the rest of the home.
Future plans may include converting the existing saltbox garage, a reflection of the ongoing collaboration with thoughtful clients whose vision continues to shape the home they love.



