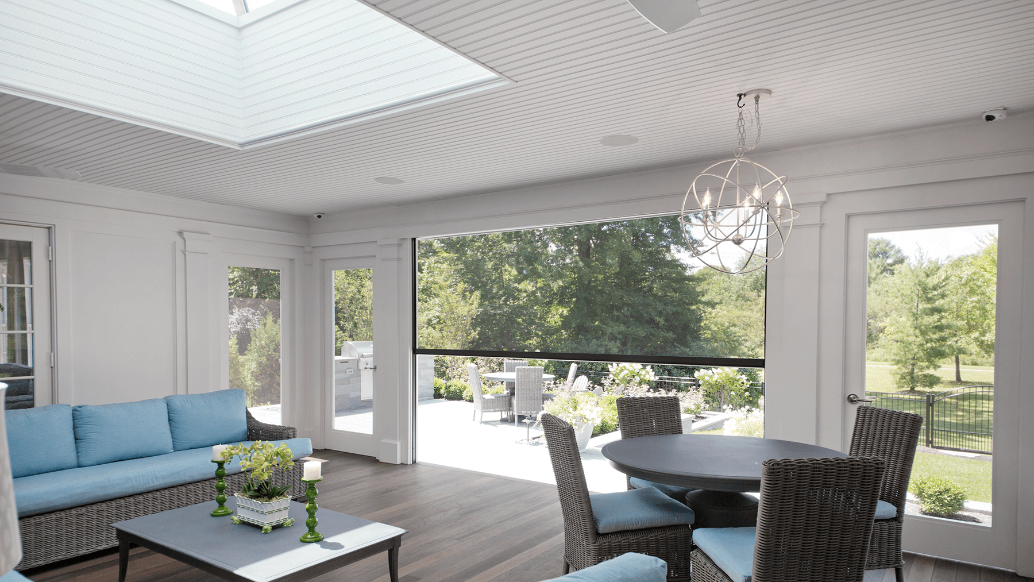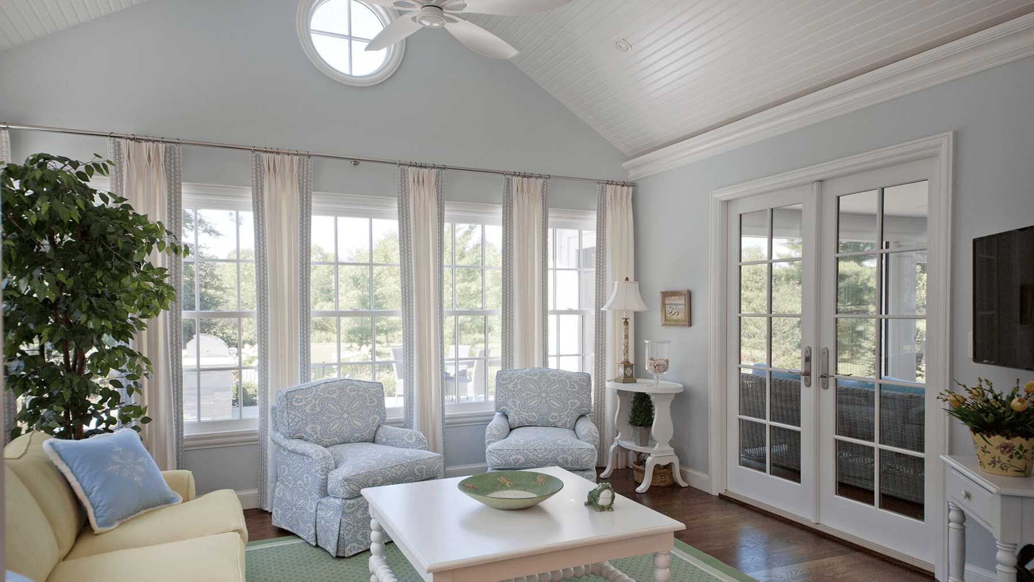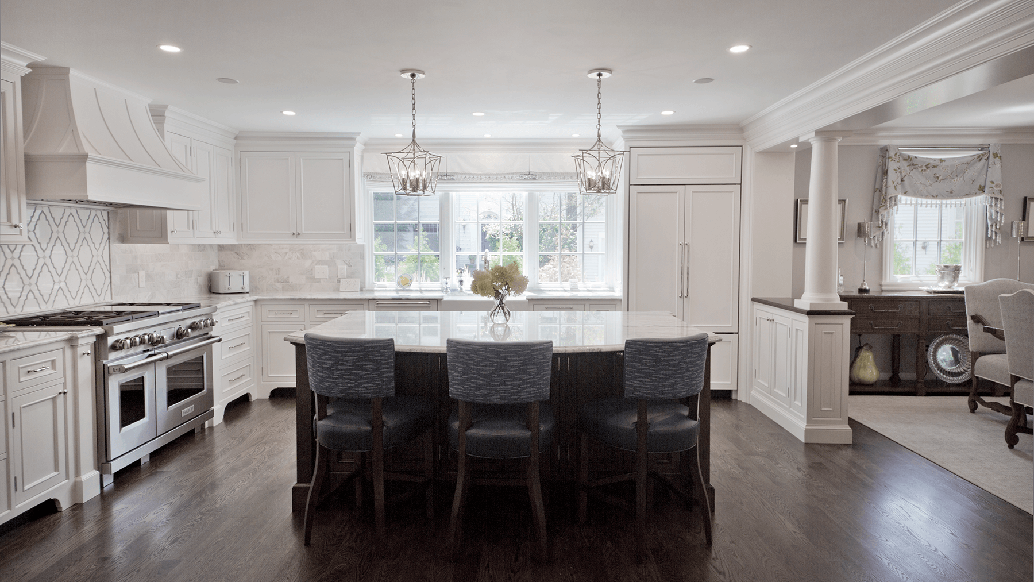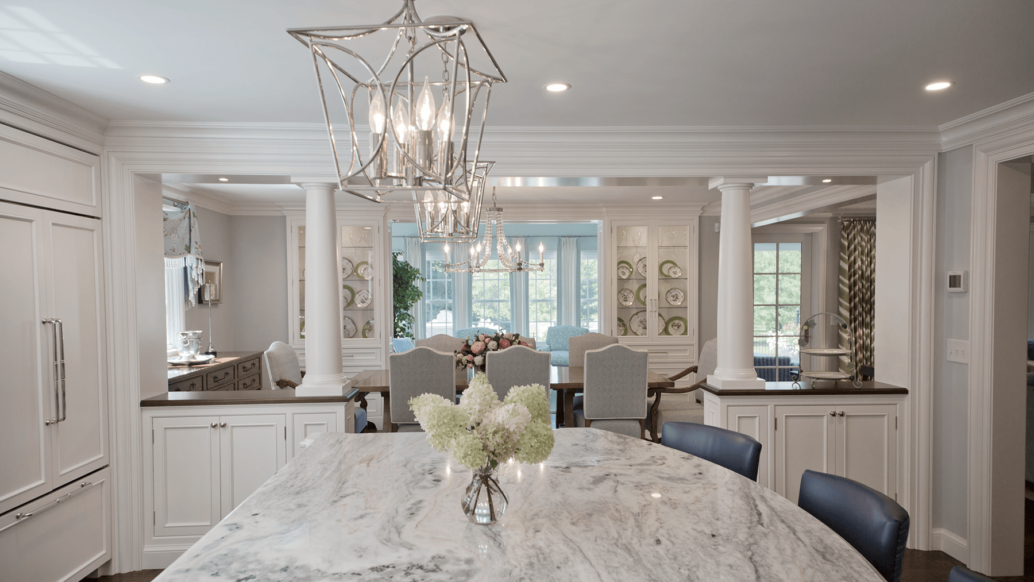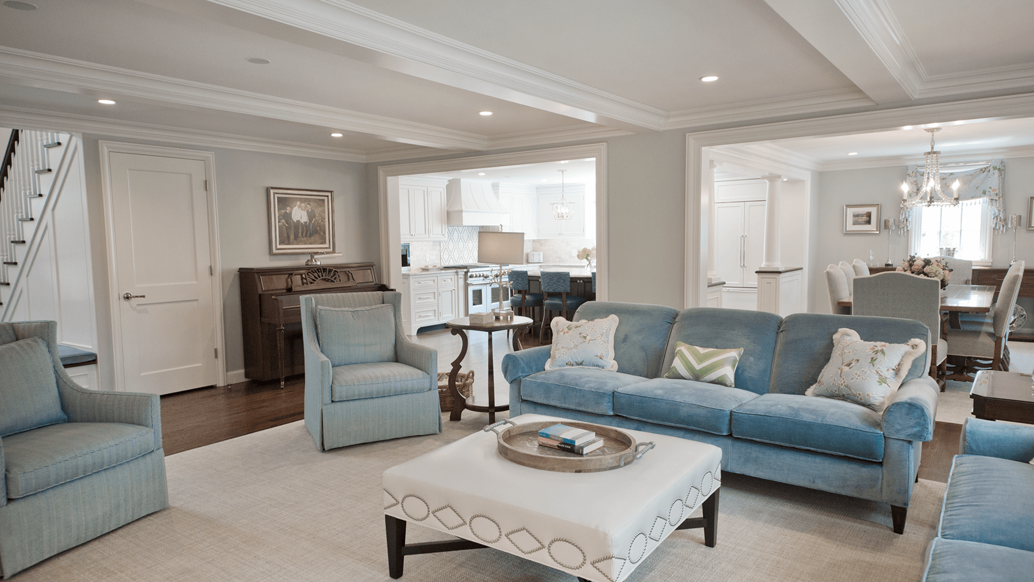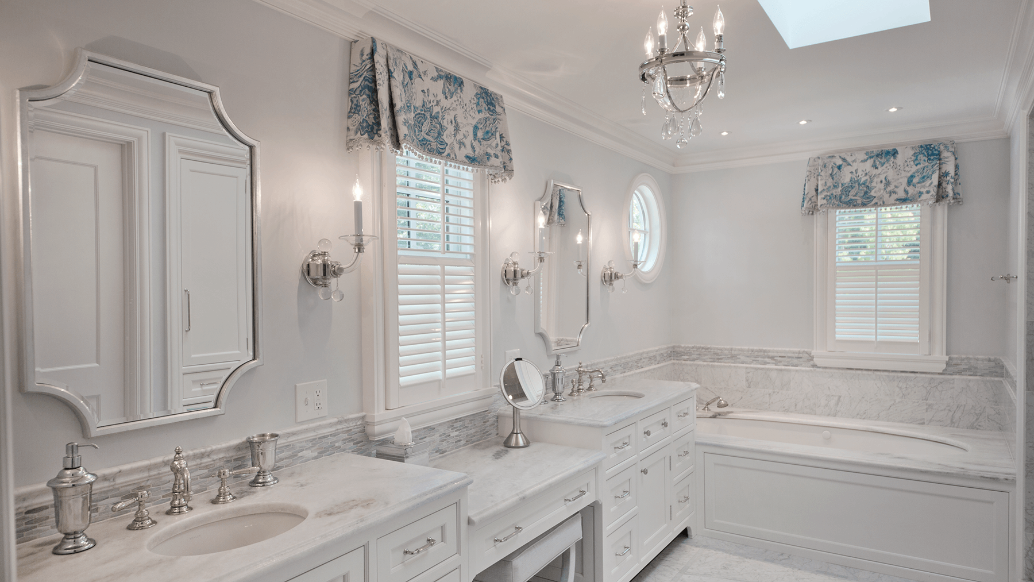Hudson, Ohio
View on HOUZZ >
This project featured a stunning exterior and interior transformation, reimagining nearly every aspect of this home in order to take advantage of the lot, views, and lighting. The house started as a weak example of the Dutch Colonial Style house featuring a ‘pig snout’ garage. A feature that plagues many small suburban lots and made this project an exciting challenge!
Our primary objective was to elevate the prominence of the front entry, capitalizing on the inherent qualities of the lot and panoramic views. Through meticulous attention to massing, we instilled a sense of coherence, rectifying the flow within the interior layout. The inclusion of a rear screened porch enhances comfort and provides shelter, all while framing captivating vistas. In addition, the introduction of an expansive pyramidal skylight infuses the central core with abundant natural light that fosters an inviting ambiance.
Using every inch of the house for programmatic needs, this modern living space radiates traditional details befitting of the historic town in which it is located.
