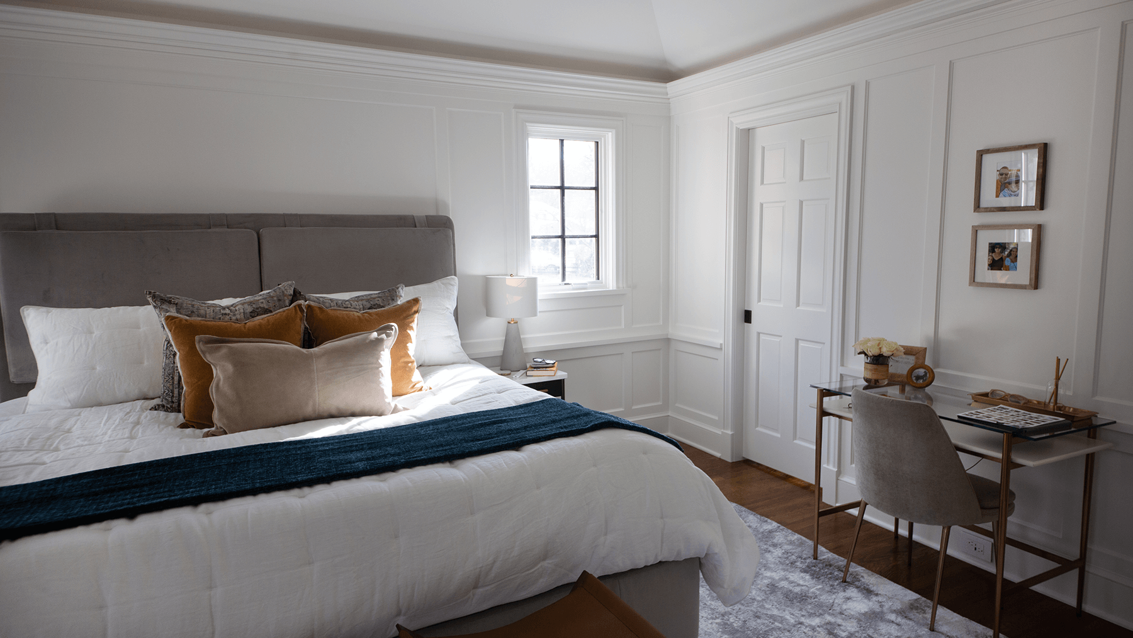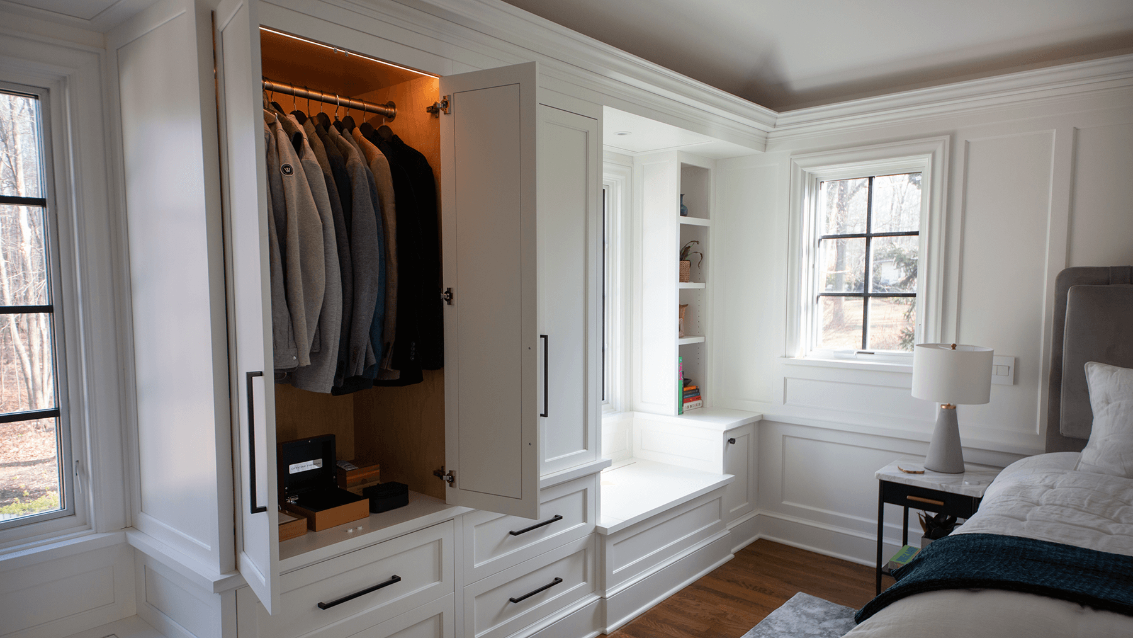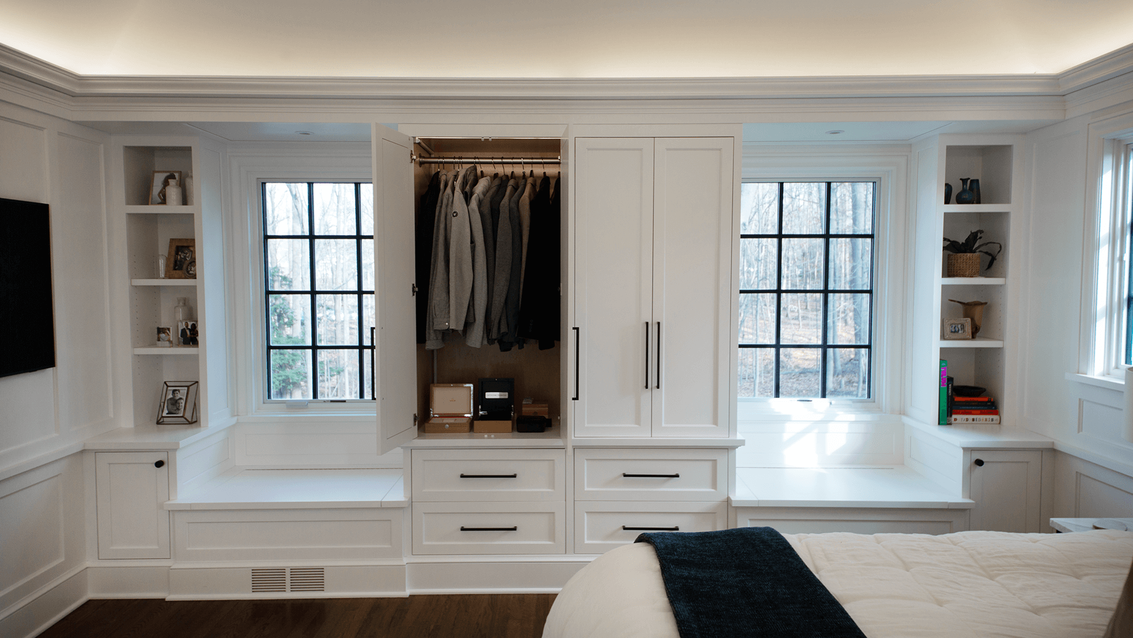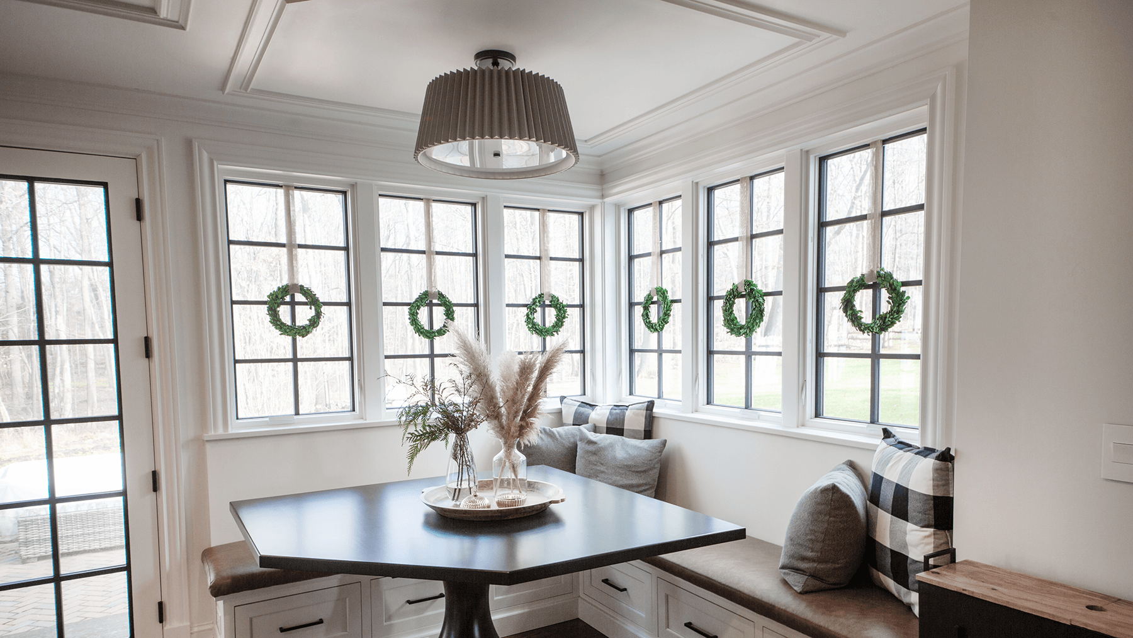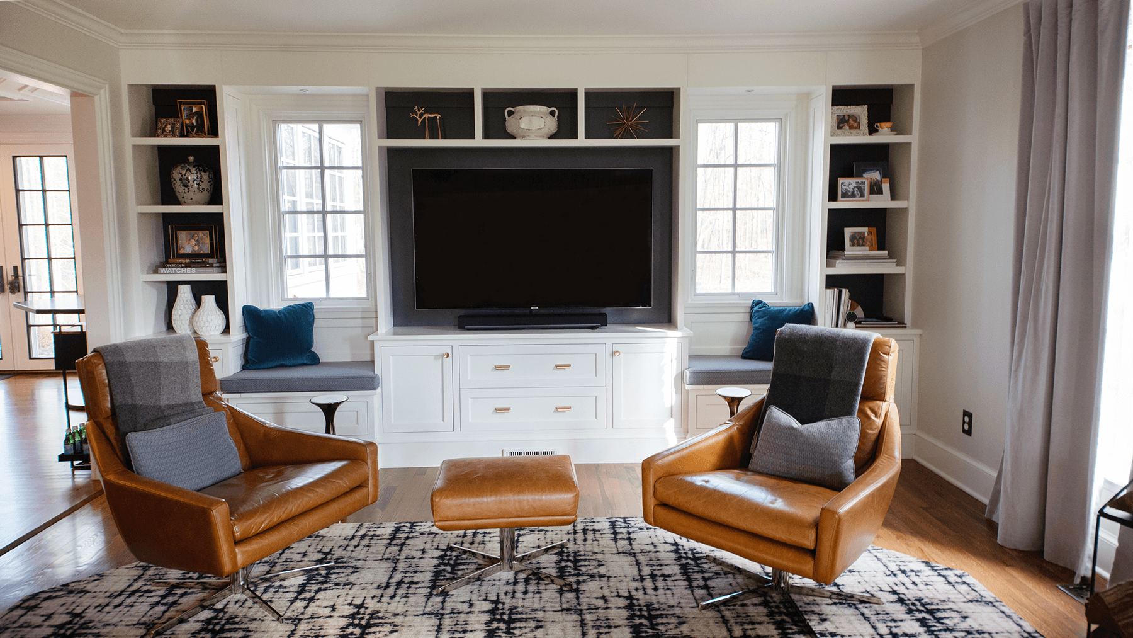What began as a project in 2014 has grown into a decade-long collaboration spanning three phases – and counting. It started with a bold kitchen and mudroom renovation in a dated 1980s home. Though the clients loved their neighborhood, the house fell short.
One envisioned a standout kitchen, challenging us to fit a full suite of appliances within setback limits while improving flow to the family room. The result was a double island layout that blends function and sociability. The other client sought soaring ceilings, which led to a custom pattern that added height and grandeur.
Phase two focused on the children’s bathroom and primary suite. Custom built-ins and adjusted windows discreetly resolved structural flaws, while close coordination with the builder kept the vision on track.
Now in phase three, we’re refining the home’s exterior with updated siding and trim to correct prior missteps and enhance proportion. Planned dining room upgrades promise to further elevate the space. This evolving home is a testament to the power of shared vision and lasting partnership. We look forward to witnessing the next chapter of this home as it continues to come into its own.
